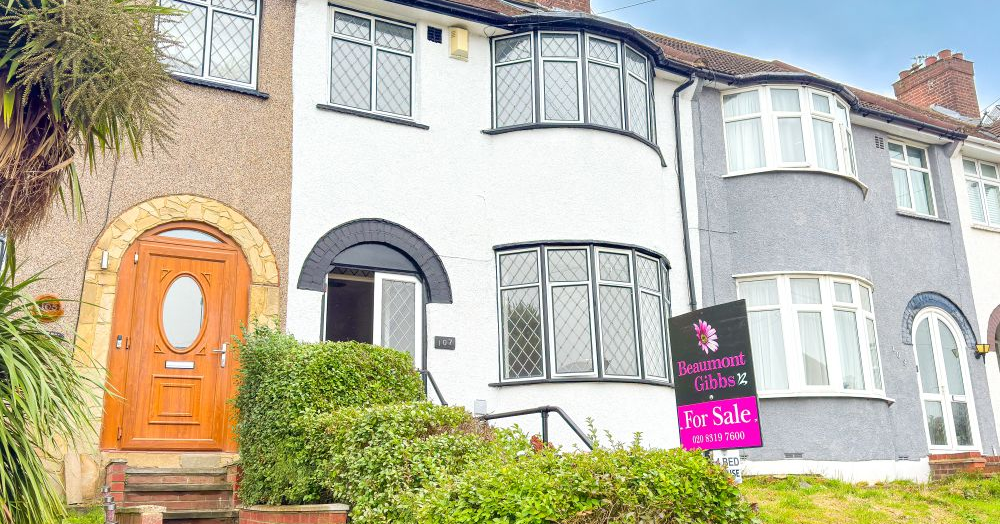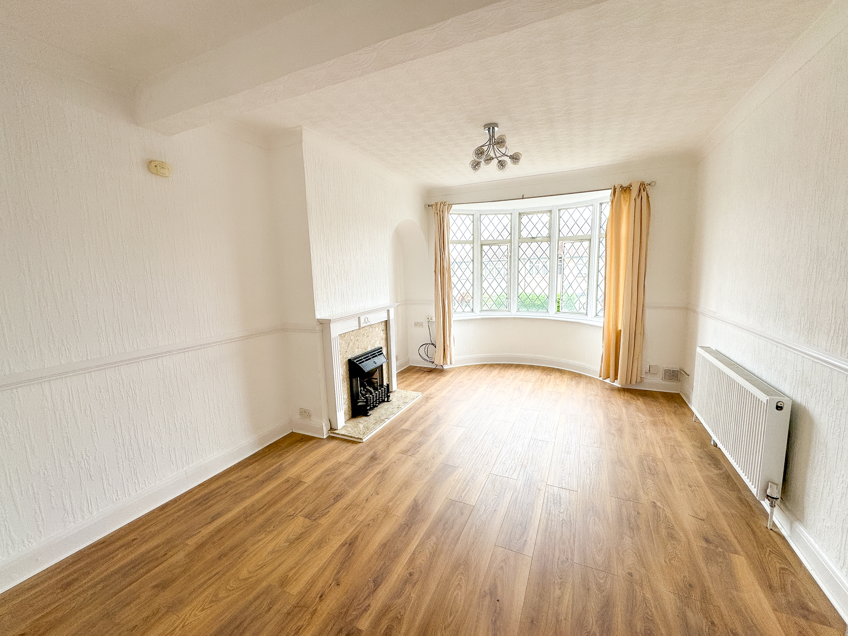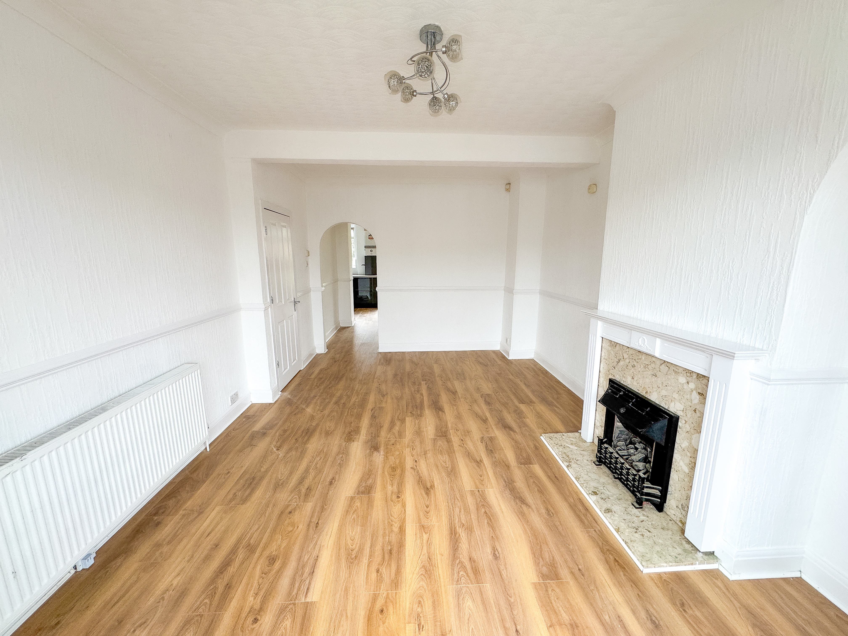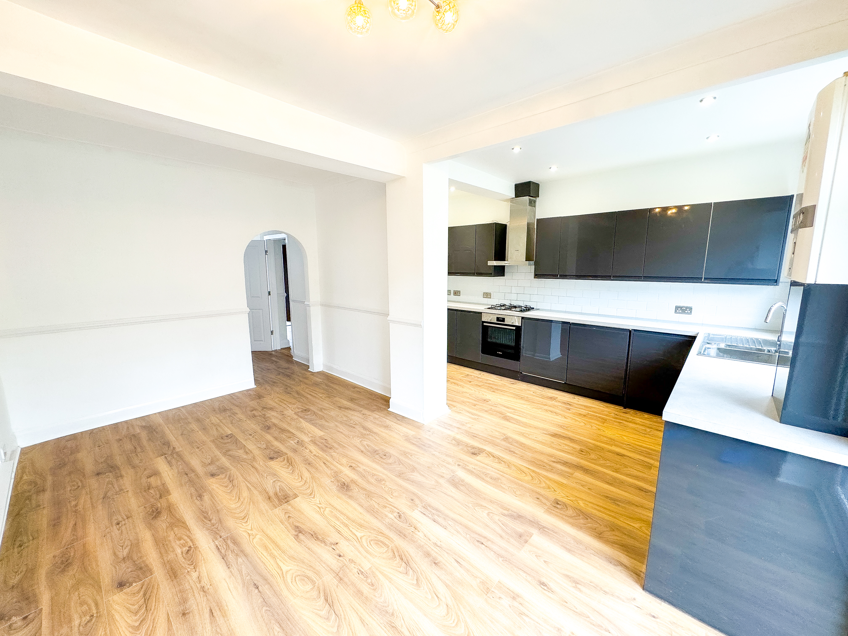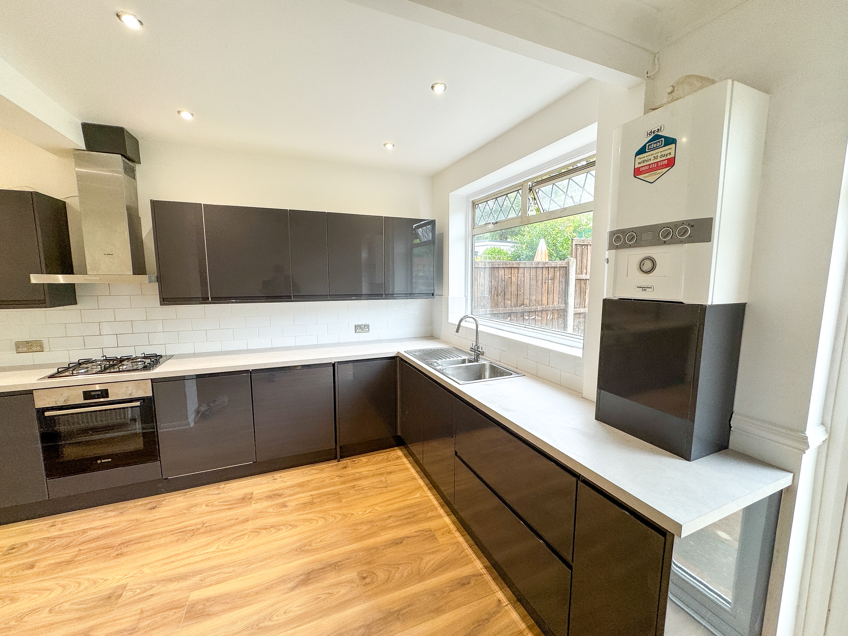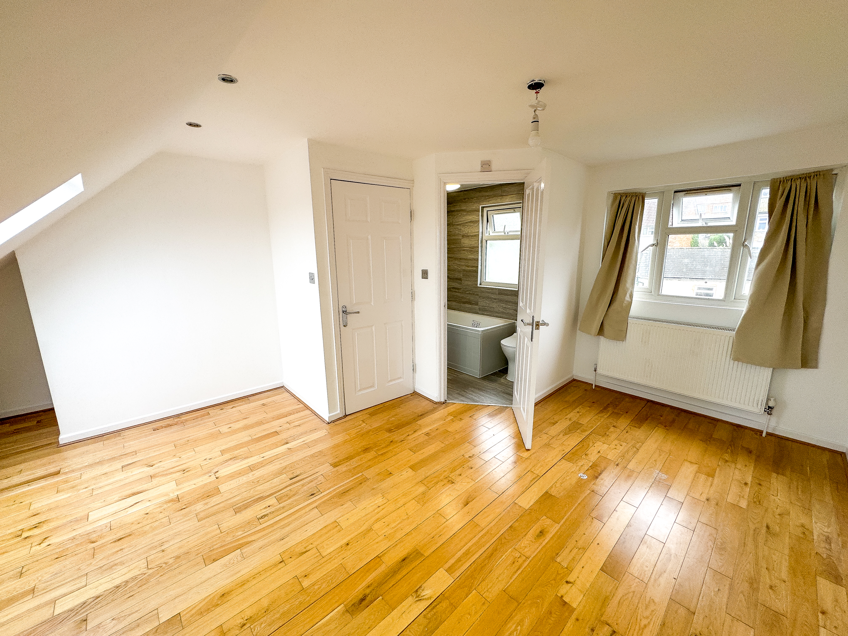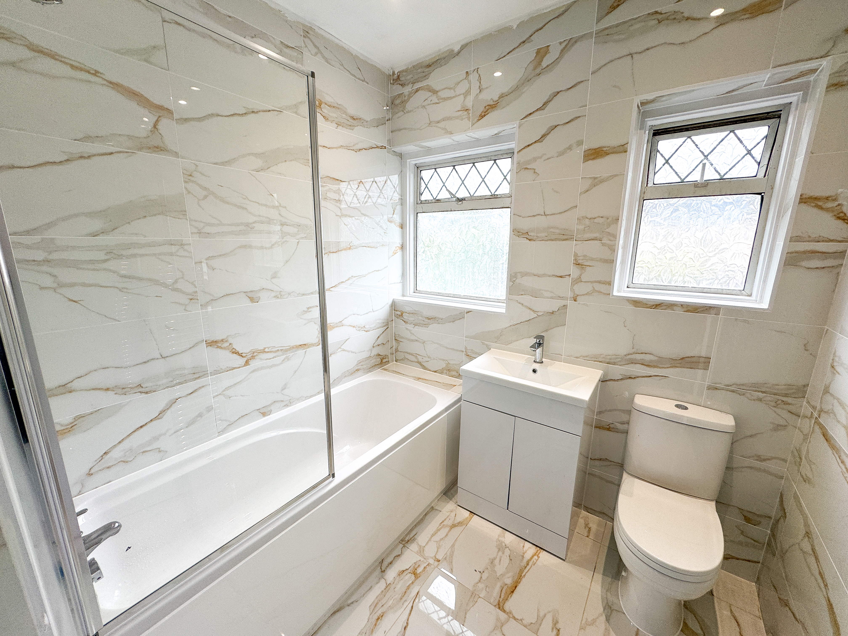Situated in a very popular and residential road within the Shooters Hill slopes is this very spacious and extended four bedroom mid terrace house for sale. The house has been freshly repainted throughout, with new carpets being paid, new flooring and two new bathroom suites as well. We hold keys.
THIS HOUSE IS GOING LIVE ON THE PROPERTY PORTALS THIS COMING FRIDAY, SO IF THIS IS OF INTEREST TO YOU, PLEASE GET IN TOUCH TODAY TO BOOK YOUR VIEWING IN.
SEE DESCRIPTION BELOW AND SOME PHOTOS TOO.
Beaumont Gibbs are delighted to offer this lovely and extended four bedroom mid terrace house in Moordown. This road is very popular and is a great road for families and part of a local community too. The property is offered with immediate vacant possession and we hold keys for accompanied viewings.
This house will make for a great family home, as it offers very spacious accommodation both for living and sleeping. On the ground floor there are two very good sized reception room, the dining room opening into a very good sized fitted kitchen, which has a freestanding fridge / freezer, integrated washing machine, dishwasher and an over, hob and extractor hood. There is also a ground floor cloakroom / W.C. for your convenience.
Upstairs on the first floor level are three bedrooms, two of which are good sized doubles and a single bedroom, perfect for a young child or for a home office, together with a stylish and newly fitted bathroom suite. Up on the second floor can be found the main bedroom with a window overlooking the rear garden and two 'Velux' style windows at the front, both of which offer magnificent views of the London Skyline.
Outside to the rear you have a 48' rear garden, which also has rear vehicular access.
Room Measurements:
Lounge – 18’7 x 11’7 (5.66 m x 3.53 m)
Dining Room – 16’4 x 9’8 (4.98 m x 2.95 m)
Kitchen – 16’4 x 6’4 extending out to 9’4 (4.98 m x 1.93 m extending out to 2.84 m)
Ground Floor Cloakroom
First Floor Level:
Bedroom One – 13’4 x 11’5 To R of W (4.06 m x 3.48 m To R of W)
Bedroom Two – 13’6 x 10’3 To R of W (4.11 m x 3.12 m To R of W)
Bedroom Three – 7’5 x 9’3 (2.26 m x 2.82 m)
Family Bathroom – 6’9 x 6’4 (2.06 m x 1.93 m)
Second Floor Level:
Bedroom Four – 15’4 x 13’2 (4.67 m x 4.01 m)
En-Suite Bathroom – 7’5 x 4’4 (2.26 m x 1.32 m)
Rear Garden – 48’ (14.63 m)
